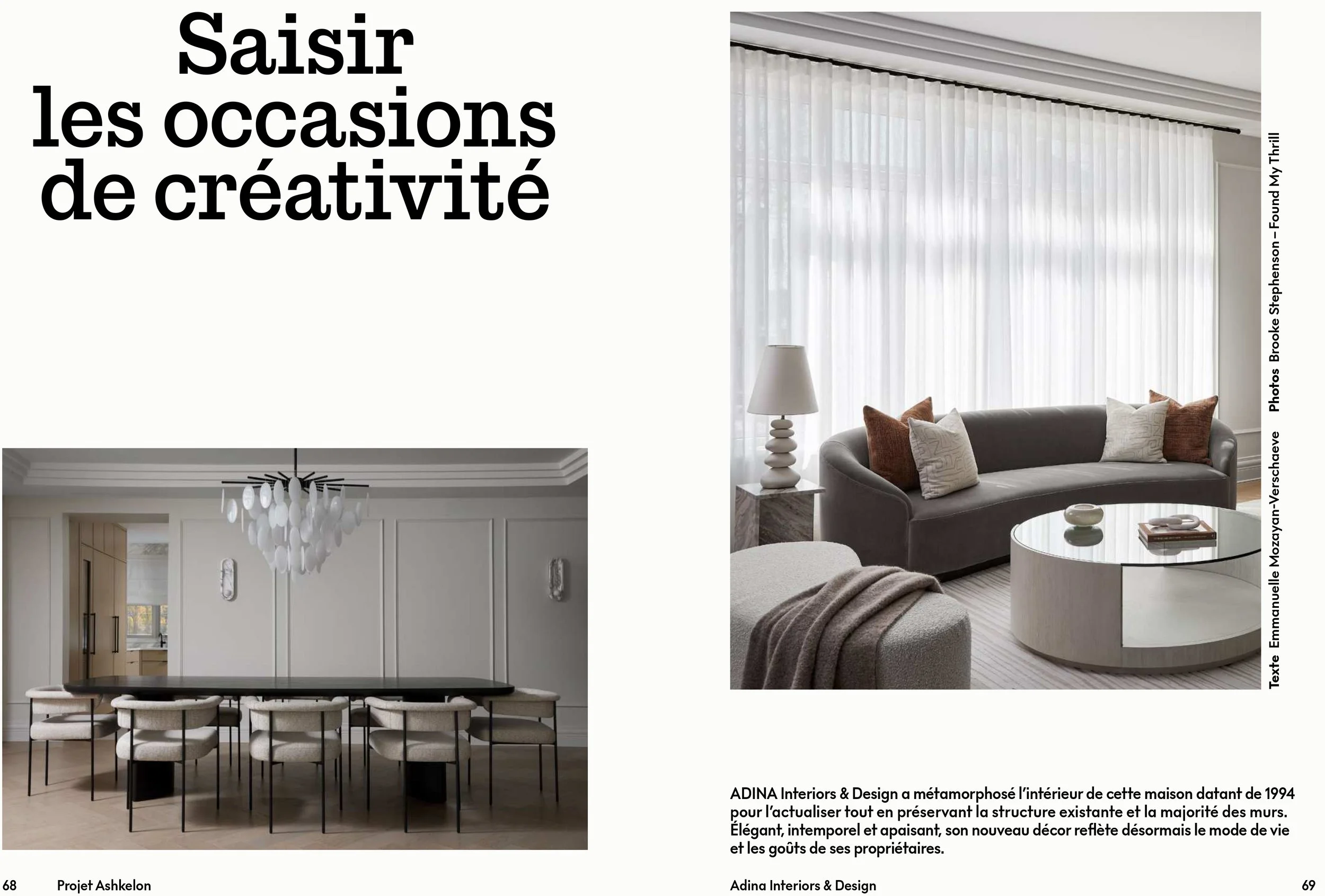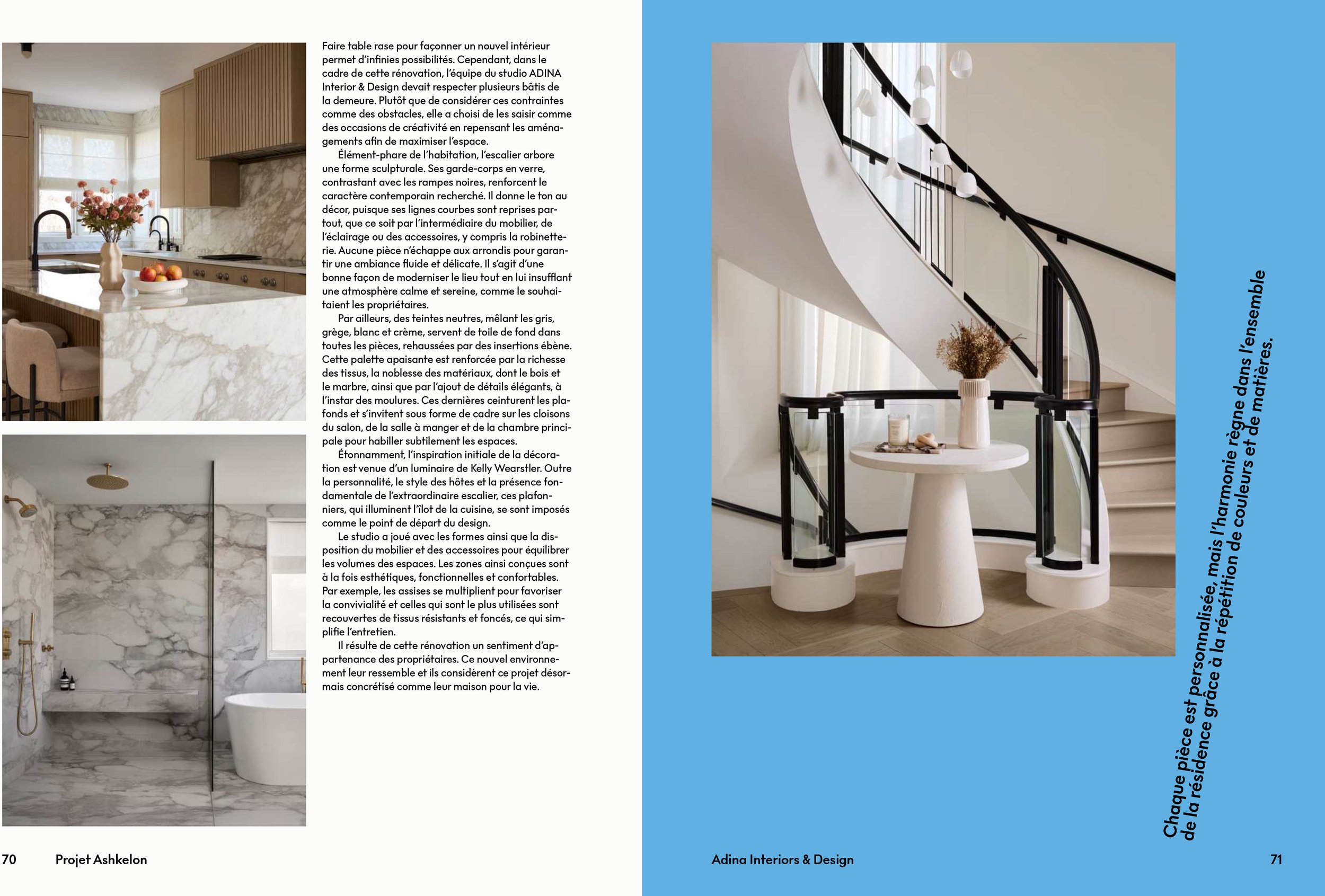Project Ashkelon - Côte Saint-Luc, Québec
RESIDENTIAL INTERIOR DESIGN + RENOVATION PROJECT.
Project Ashkelon is a full-scale home renovation and furnishing project designed to preserve the integrity of the existing structure while completely reimagining the interiors.
The mandate was to modernize a 1994 residence into a timeless and contemporary home that reflects the clients’ personality and way of life. Inspired initially by a single Kelly Wearstler light fixture, the design evolved into a sophisticated yet livable environment defined by serene neutral tones, curated materials, and strong architectural moments — notably the home’s sculptural curved staircase. With its glass railings and fluid form, the staircase served as the project’s focal point and guiding feature.
Balancing elegance with everyday practicality, the interiors feature performance fabrics, layered textures, and thoughtful furnishings that make each space both airy and inviting. The design team overcame the challenge of working within the existing structure by reimagining layouts creatively and introducing cohesion across the home through material and palette continuity.
The greatest success of Project Ashkelon lies in creating a true forever home — one that feels deeply personal and enduring. The collaboration between designer and clients led to not only a beautifully finished space but also a meaningful partnership built on trust and shared vision.
PROJECT CONTRIBUTORS :
Interior Designer: Adina Interior Design
Photographer: Brooke Stephenson
millwork: VU Design – Steeve Boole
Plumbing & Construction: Domus Construction
Lighting: Bocci, Visual Comfort, Atelier Anaka
Finishes & Materials: Eurolegno, Arta Ceramic, Venilux, Stonix, Columna Metal
Furniture & Accessories: Restoration Hardware, Elte, Maison Corbeil, CB2, France & Son, and more
PUBLISHED IN Magazine Ligne 2025 november issue
1
2
3
4
5
6










